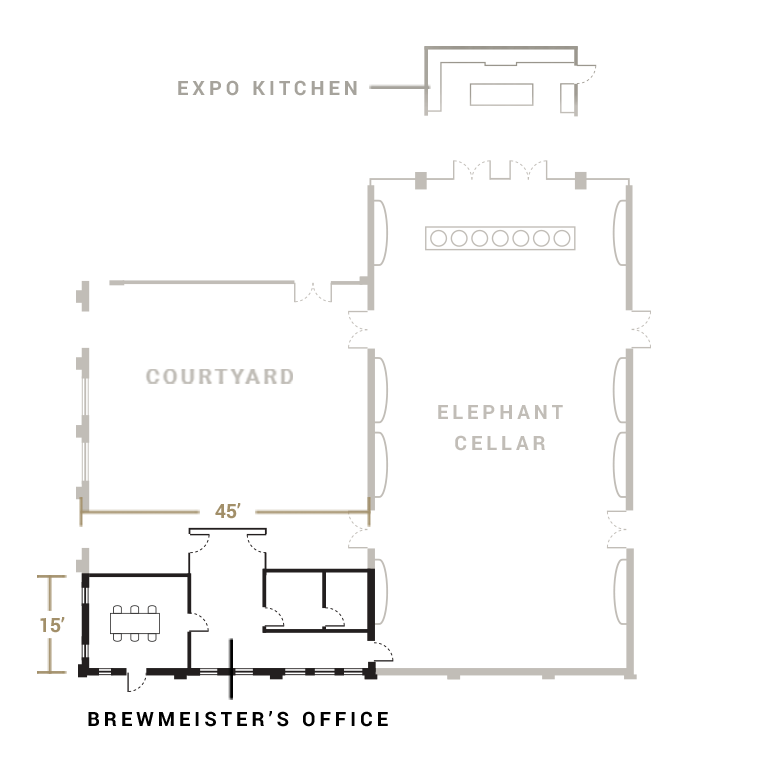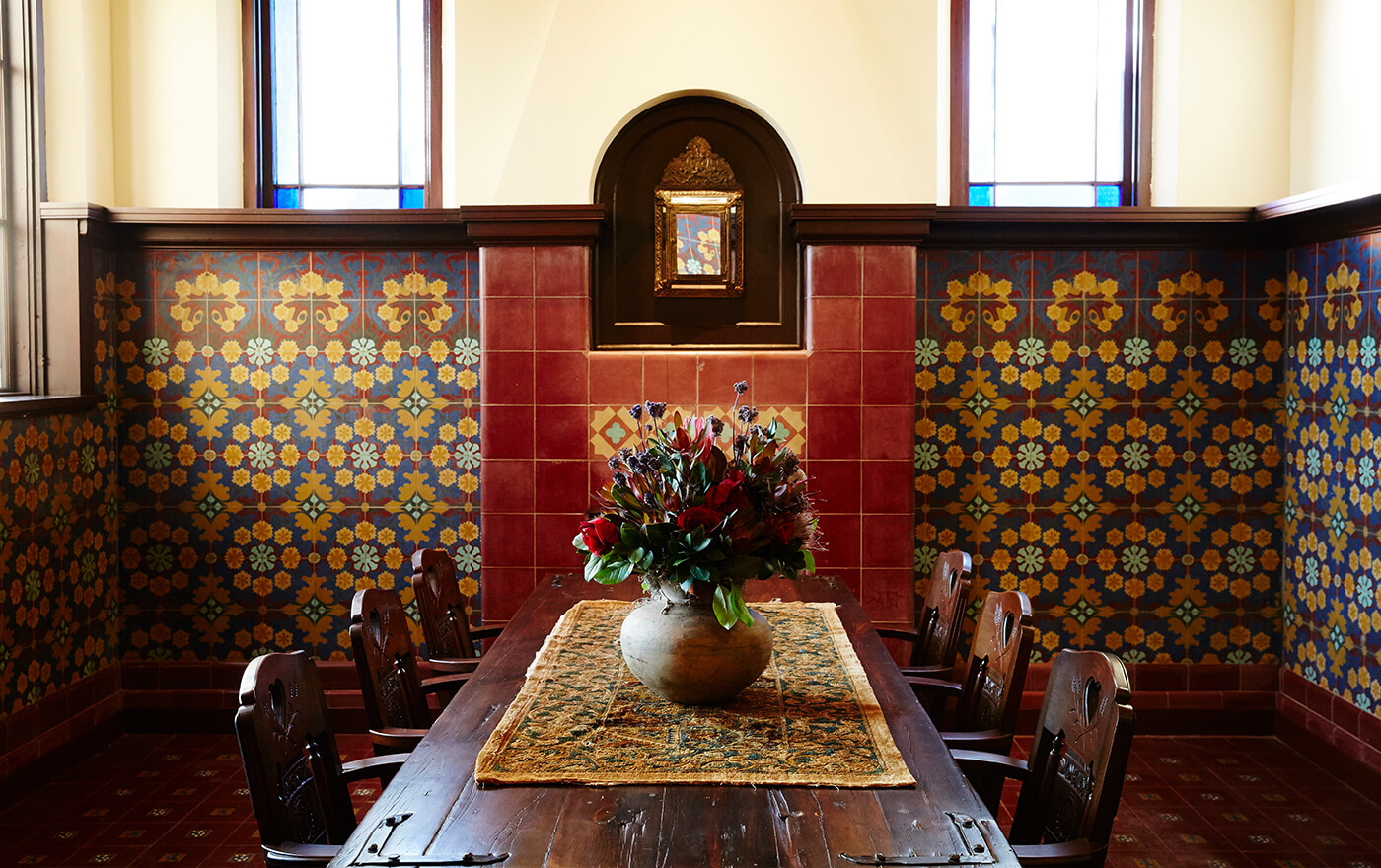
Back To Venue Map
Brewmeister’s Office
Convenient to the Courtyard and Elephant Cellar, Brewmeister’s Office is a small versatile space.
- Beautifully-detailed room remains almost unchanged since 1939, evidenced by original floor and wall tiles, restored stained glass and ornamental plasterwork
- Private “green room” for staging/dressing
- Windows face Brewmeister’s Alley
- Can access the Courtyard and/or Elephant Cellar
- May also be reserved on its own for small meetings
Capacity Chart
SQFT
LENGTH
WIDTH
CEILING HEIGHT
CONF / USHAPE
CLASSROOM 3/6" TABLE
FEAST
BANQUET
RECEPTION
THEATER
786
45
15
12
6
0
0
0
0
1521
39
39
0
12
0
60
100
0
786
45
15
12
6
0
0
0
0




