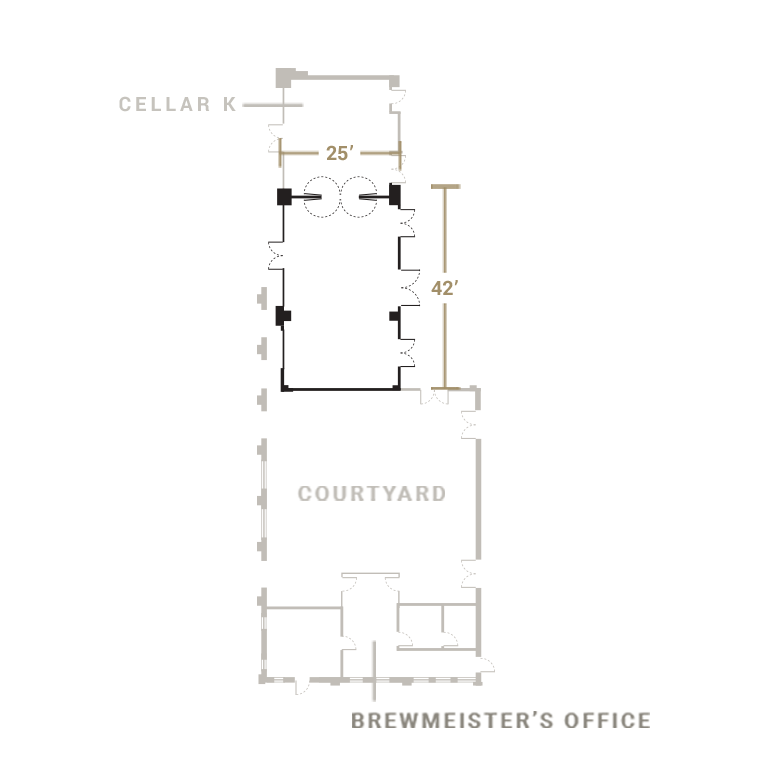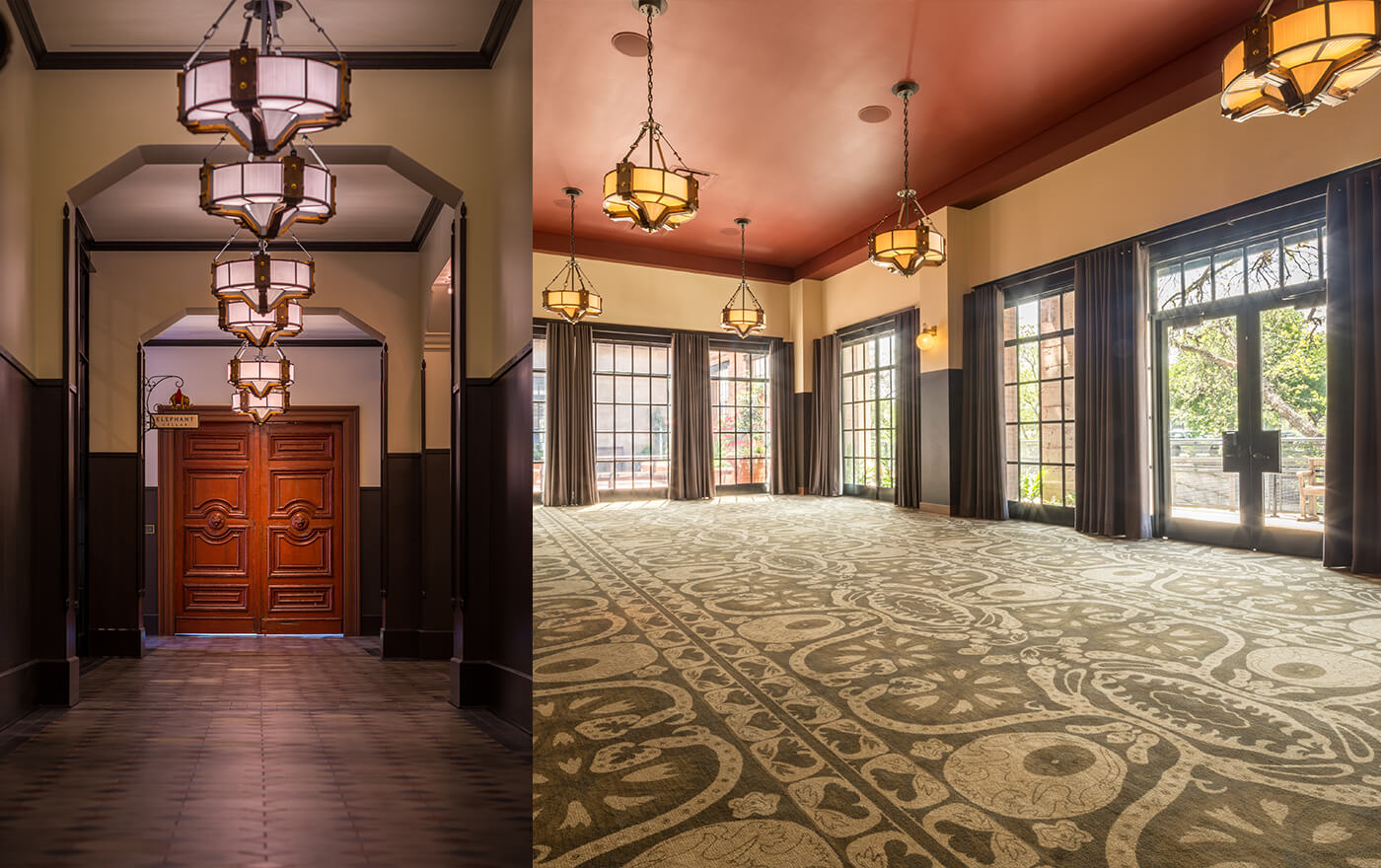
Back To Venue Map
Cellar J
A former brewing cellar is now a thoughtfully and artfully designed space featuring:
- Floor-to-ceiling windows overlooking the San Antonio River
- 16-foot ceilings
- Opens directly onto the inviting, richly landscaped courtyard
- Can be linked to Cellar K to provide a generous 1,625 sf of event space
Request for Proposal
Capacity Chart
SQFT
LENGTH
WIDTH
CEILING HEIGHT
CONF / USHAPE
CLASSROOM 3/6" TABLE
FEAST
BANQUET
RECEPTION
THEATER
1050
42
25
16
24
60
30
100
80
1521
39
39
0
12
0
60
100
0
786
45
15
12
6
0
0
0
0




