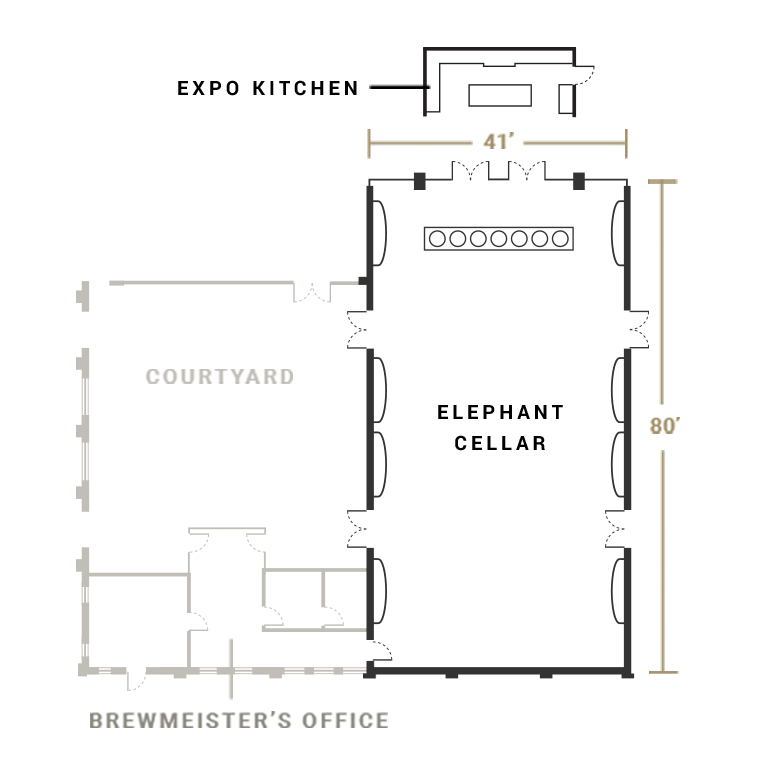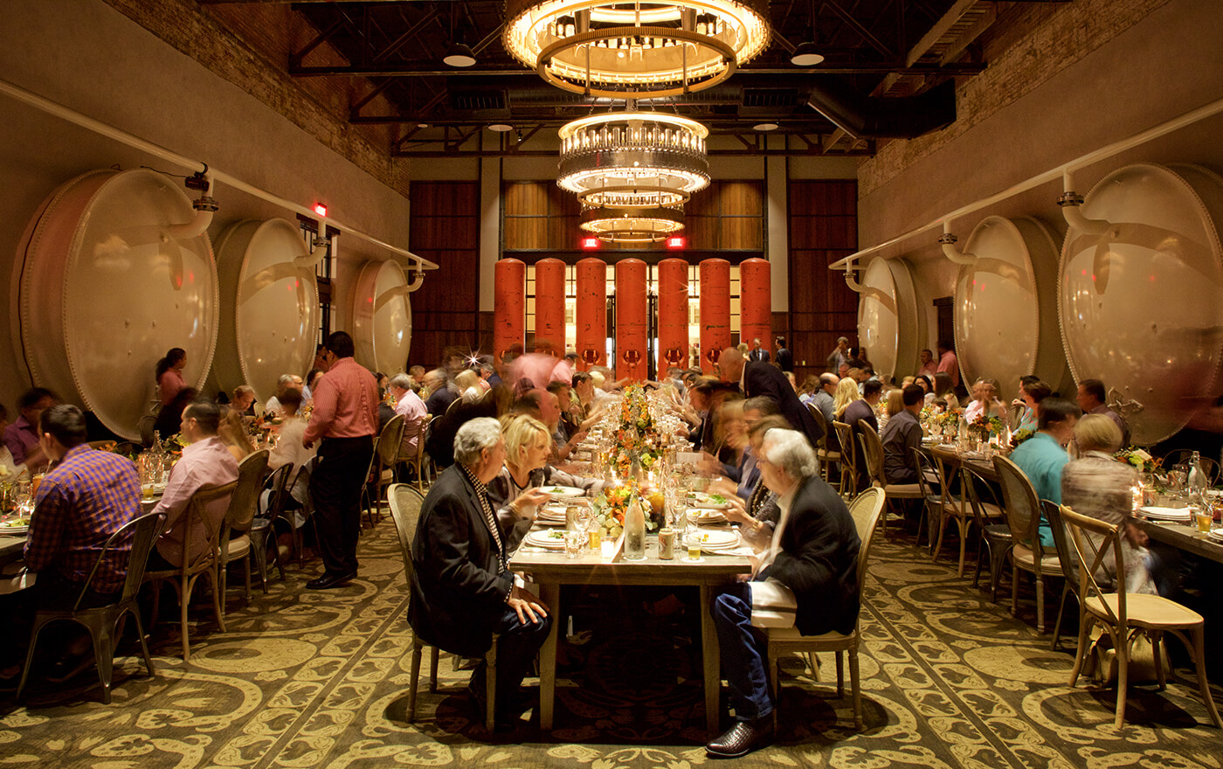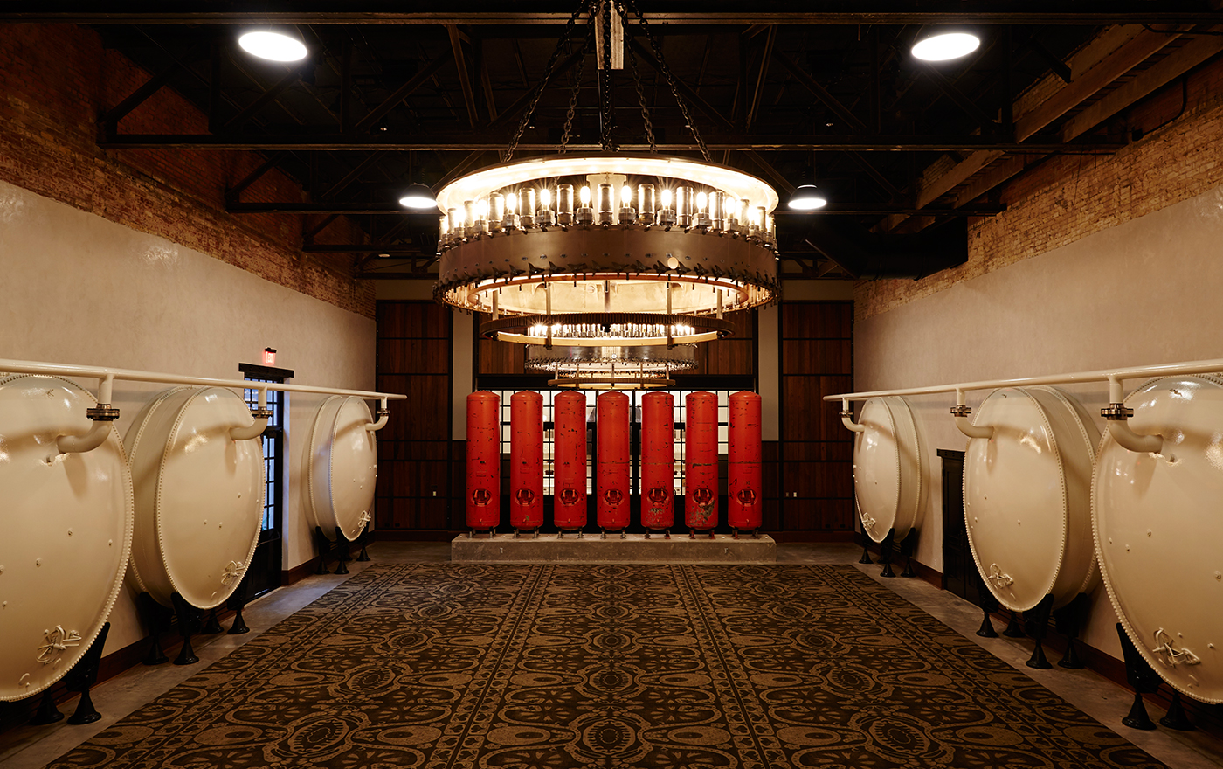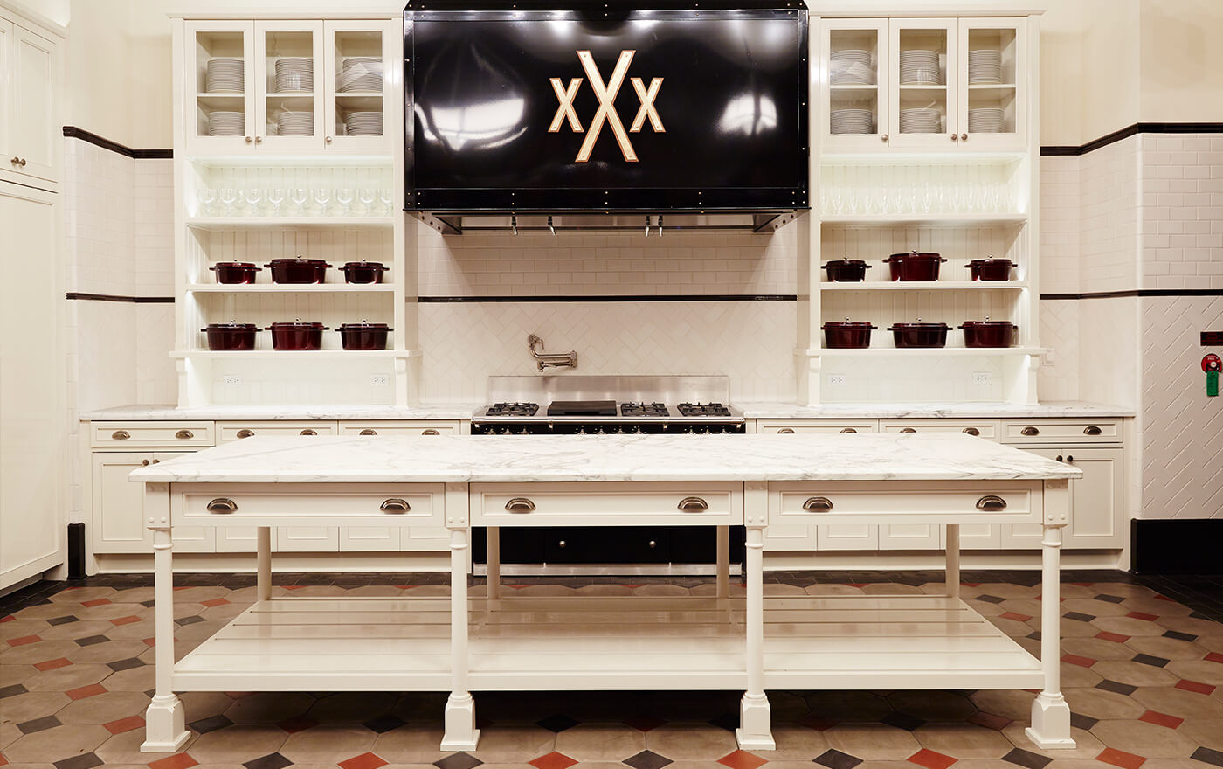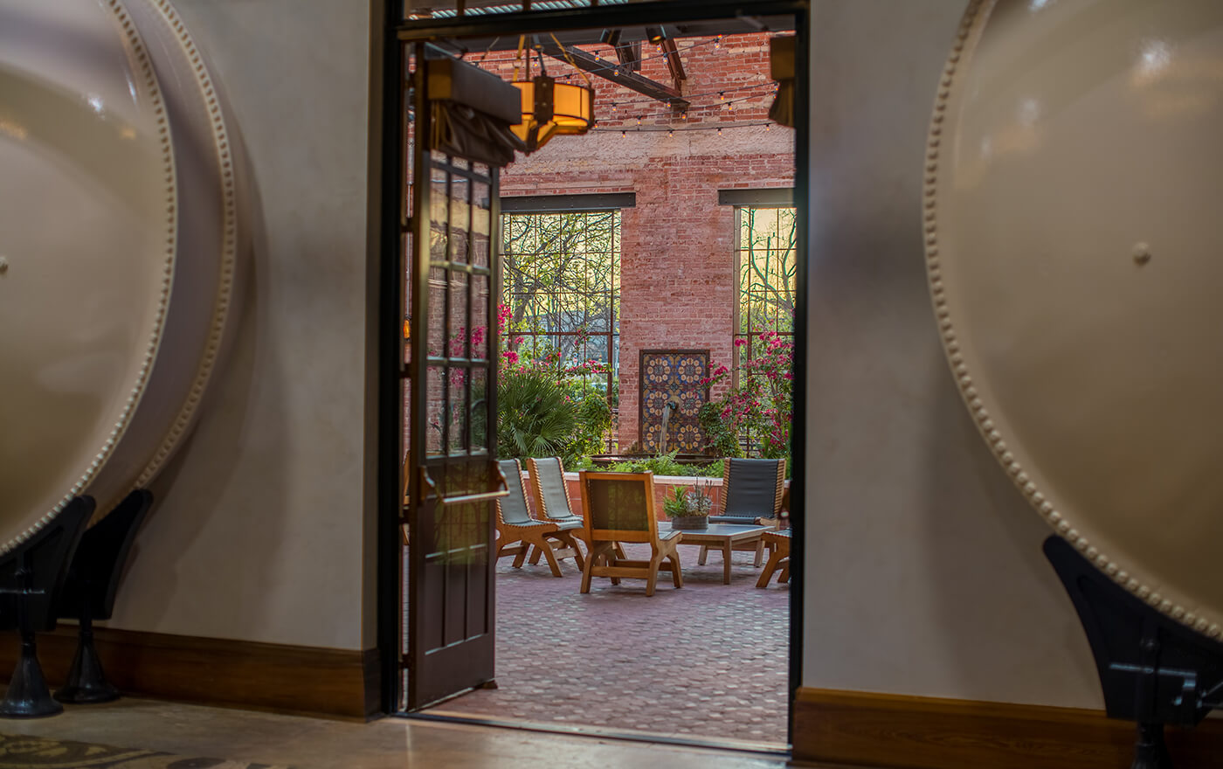
Back To Venue Map
Elephant Cellar
Named years ago for the big, gray tanks ranked along the walls, the space is as impressive as its namesake.
- Nineteen-foot ceilings
- Faces Hotel Emma’s fabulous exhibition kitchen, which if available, is included in the rental
- Opens onto The Courtyard, a richly landscaped outdoor venue overlooking the river (included, if available)
- Adjacent to the Brewmeister’s Office, a quiet, private “green room” that is an excellent staging/dressing area for weddings and the like (included, if available)
Request for Proposal
Capacity Chart
SQFT
LENGTH
WIDTH
CEILING HEIGHT
CONF / USHAPE
CLASSROOM 3/6" TABLE
FEAST
BANQUET
RECEPTION
THEATER
3250
80
41
19
60
120
120
200
200
1521
39
39
0
12
0
60
100
0
786
45
15
12
6
0
0
0
0


