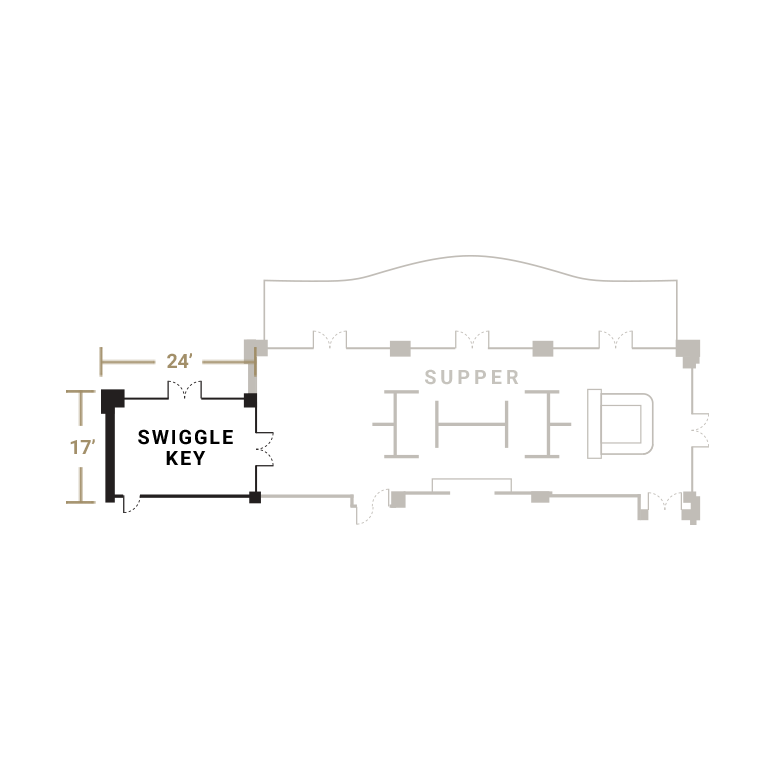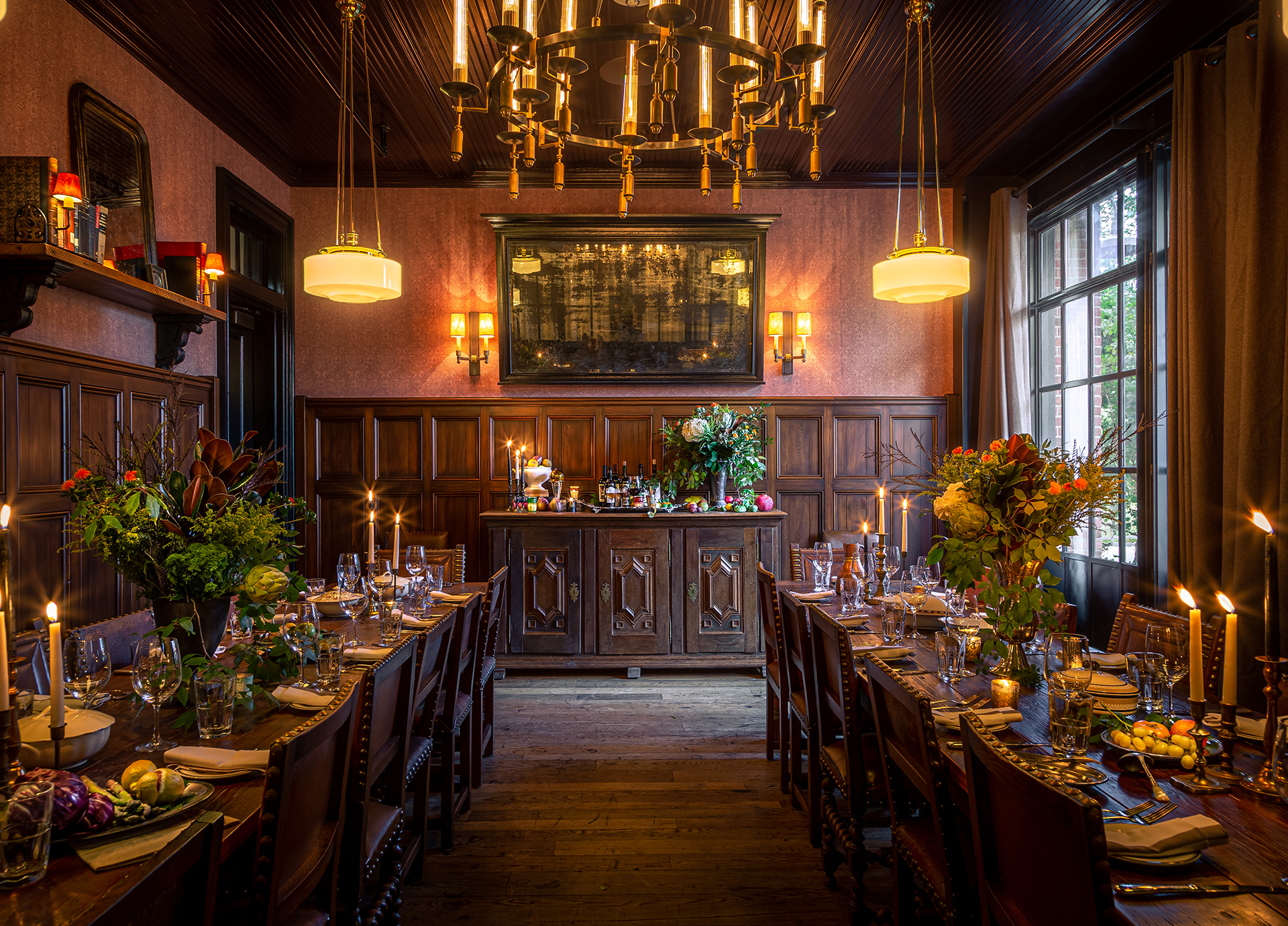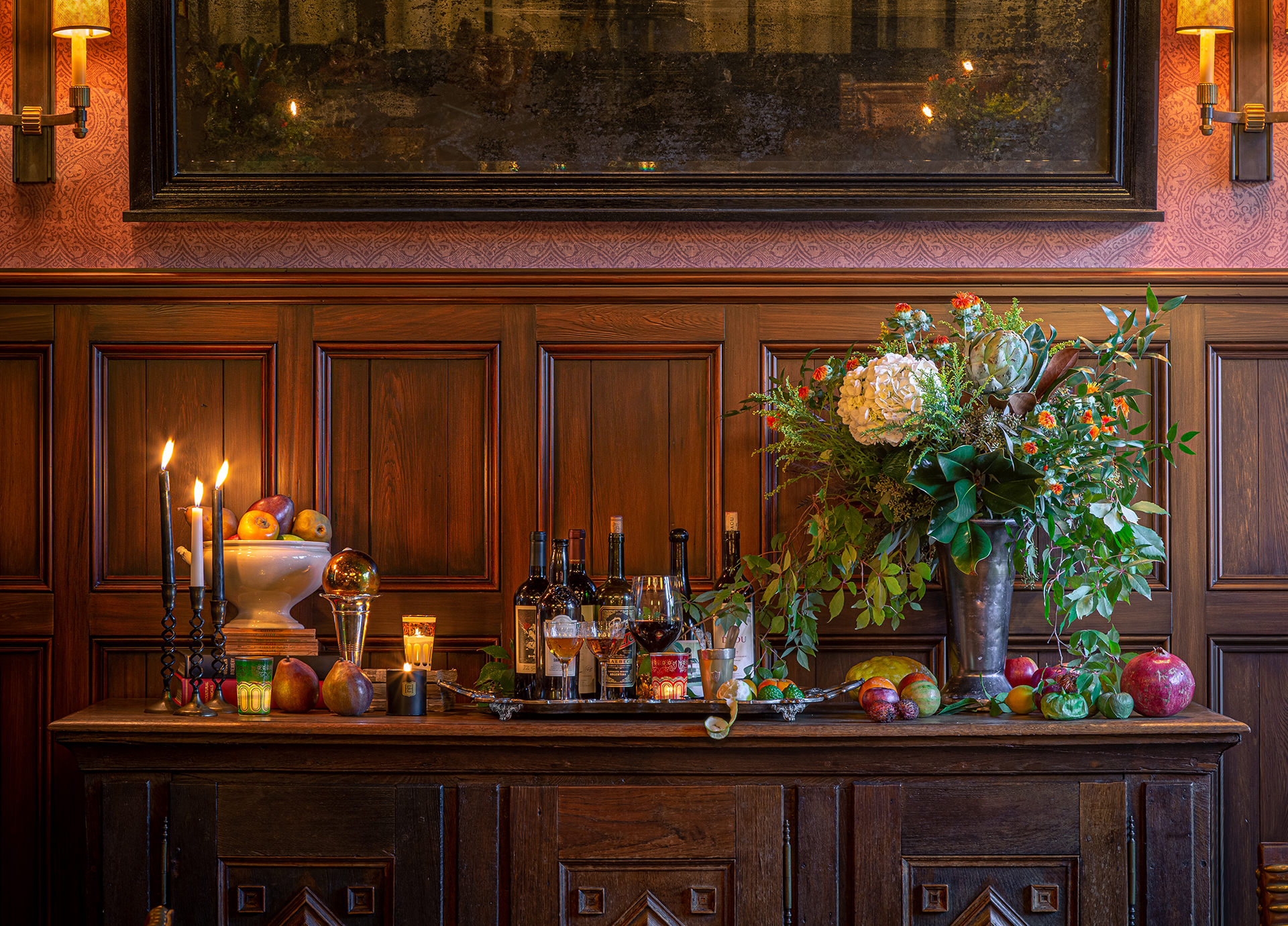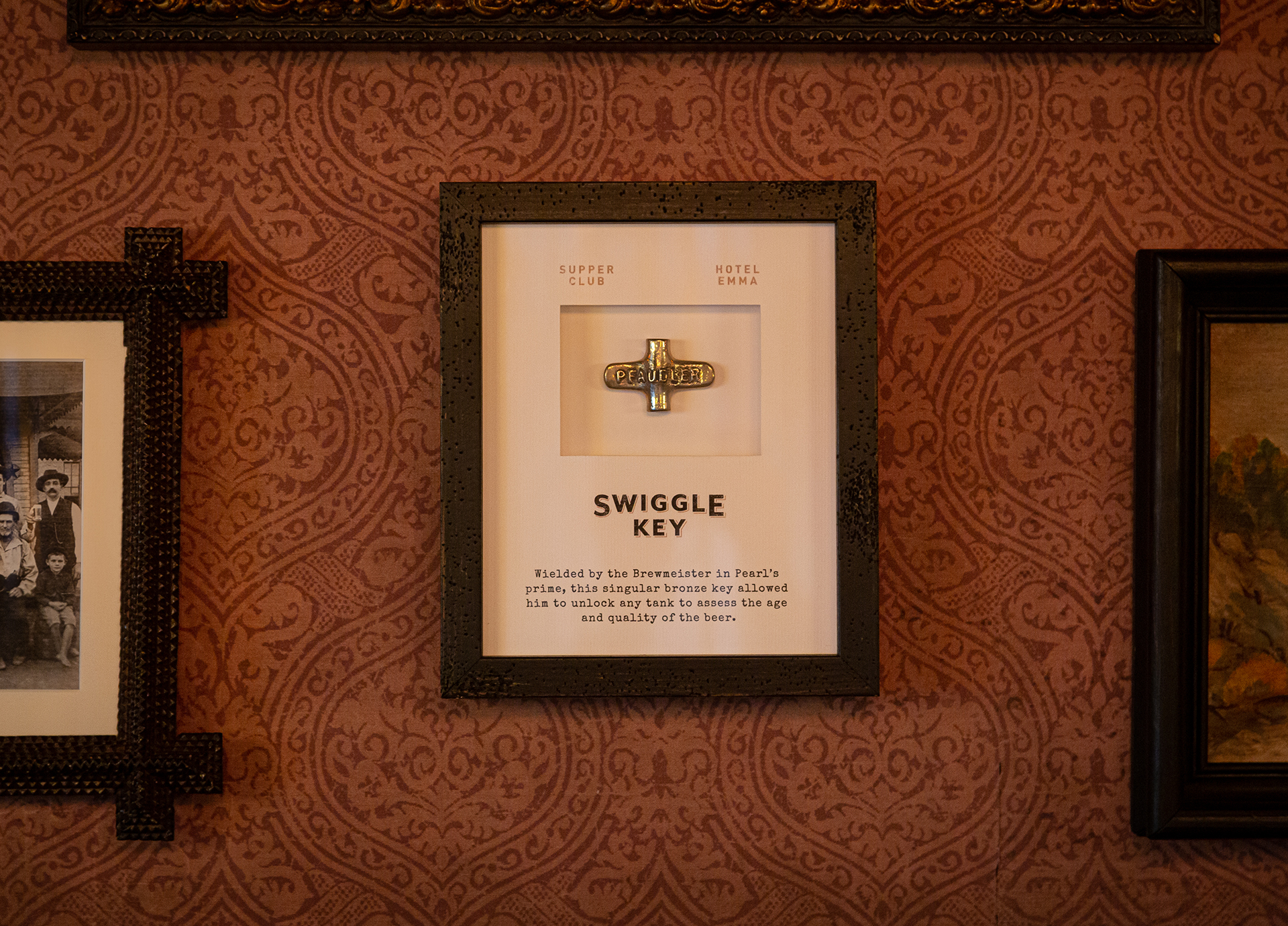
Back To Venue Map
Swiggle Key
A felicitous setting for a cocktail reception, private dinner or working lunch.
- Wall of windows illuminates thoughtfully-detailed space
- Adjoins a private patio overlooking the River and Pearl’s amphitheater
Capacity Chart
SQFT
LENGTH
WIDTH
CEILING HEIGHT
CONF / USHAPE
CLASSROOM 3/6" TABLE
FEAST
BANQUET
RECEPTION
THEATER
408
23
16
11
0
0
28
0
0
0
1521
39
39
0
12
0
60
100
0
786
45
15
12
6
0
0
0
0






